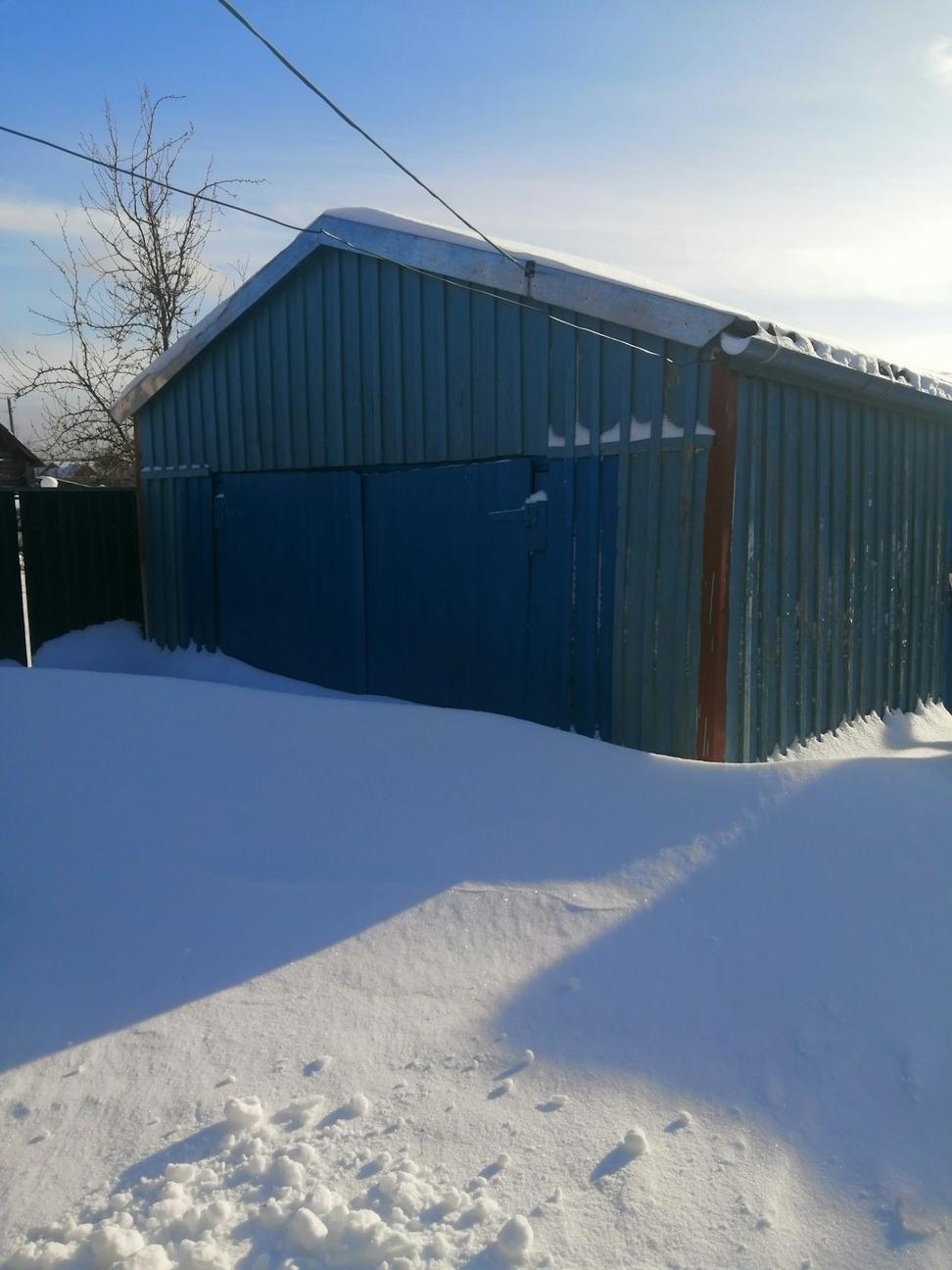
Building Green in the Great White North
We're not just talking the talk here - every project we touch is designed with Mother Nature in mind. When you're building in Canada's harsh climate, sustainability isn't just good ethics, it's smart design.
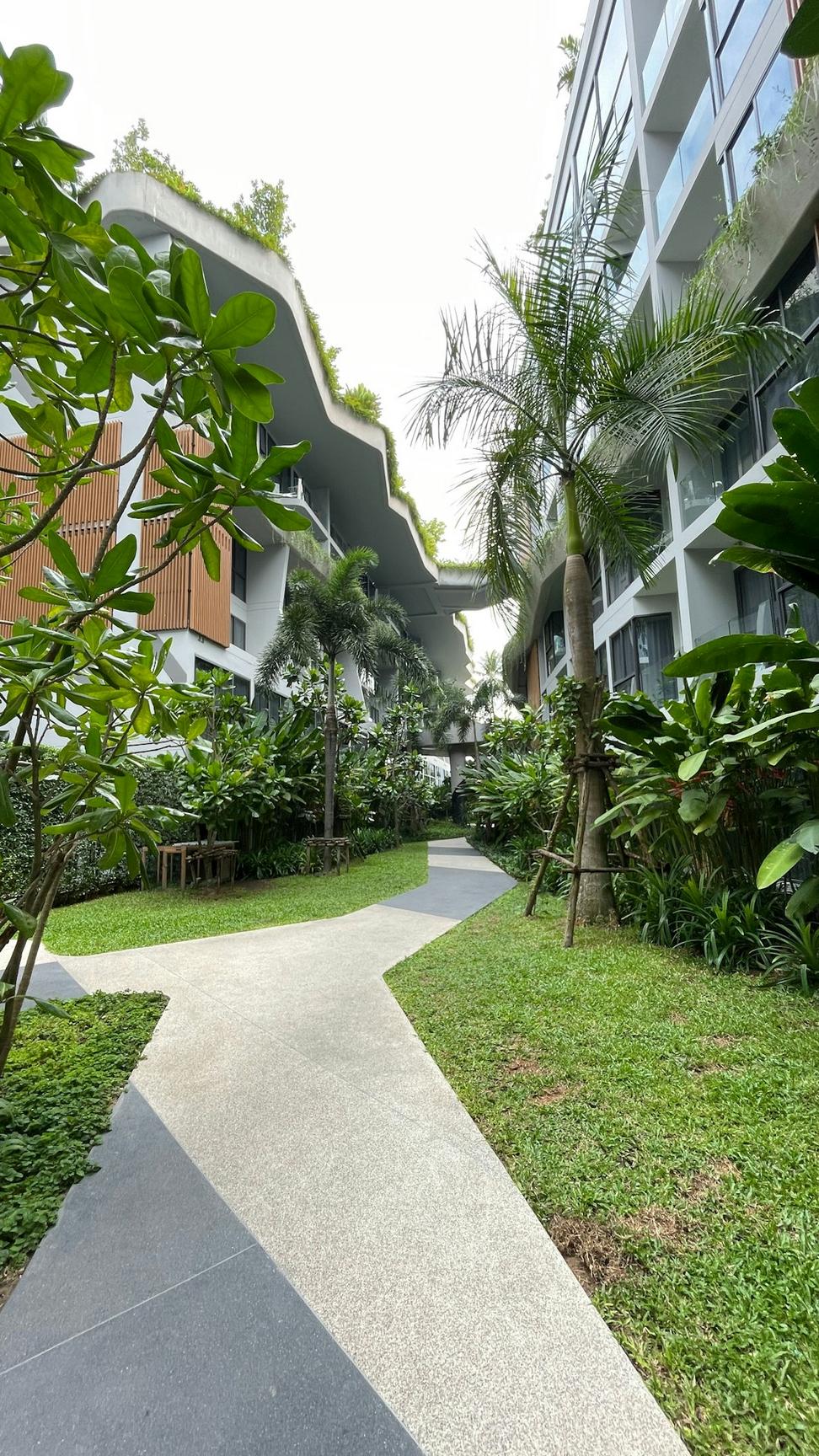
Look, I've been doing this for over fifteen years now, and I've seen firsthand how northern buildings can either work with the environment or fight against it. Spoiler alert: fighting never ends well.
Our cold climate gives us unique challenges - brutal winters, massive temperature swings, and heating costs that'll make your accountant cry. But here's the thing: these same challenges force us to be better designers. We've learned that passive solar design isn't just hippie nonsense, it's how you keep a building comfortable without burning through energy.
Every structure we design starts with one question: "How can this building take care of its occupants while barely touching the grid?" That's not always possible, but it's always the goal.
Real data from our projects over the past decade
kWh Energy Saved Annually
Tons CO2 Offset
Water Consumption Reduction
Materials Recycled/Reused
Our triple-pane systems and superior insulation keep interiors comfortable year-round with minimal heating input.
Even in northern latitudes, we're capturing sunlight and turning it into clean power for our buildings.
Advanced ventilation systems mean healthier occupants and lower HVAC costs. Win-win.
We've got the badges to back up our claims

Certified professionals on staff with expertise in Gold and Platinum level projects
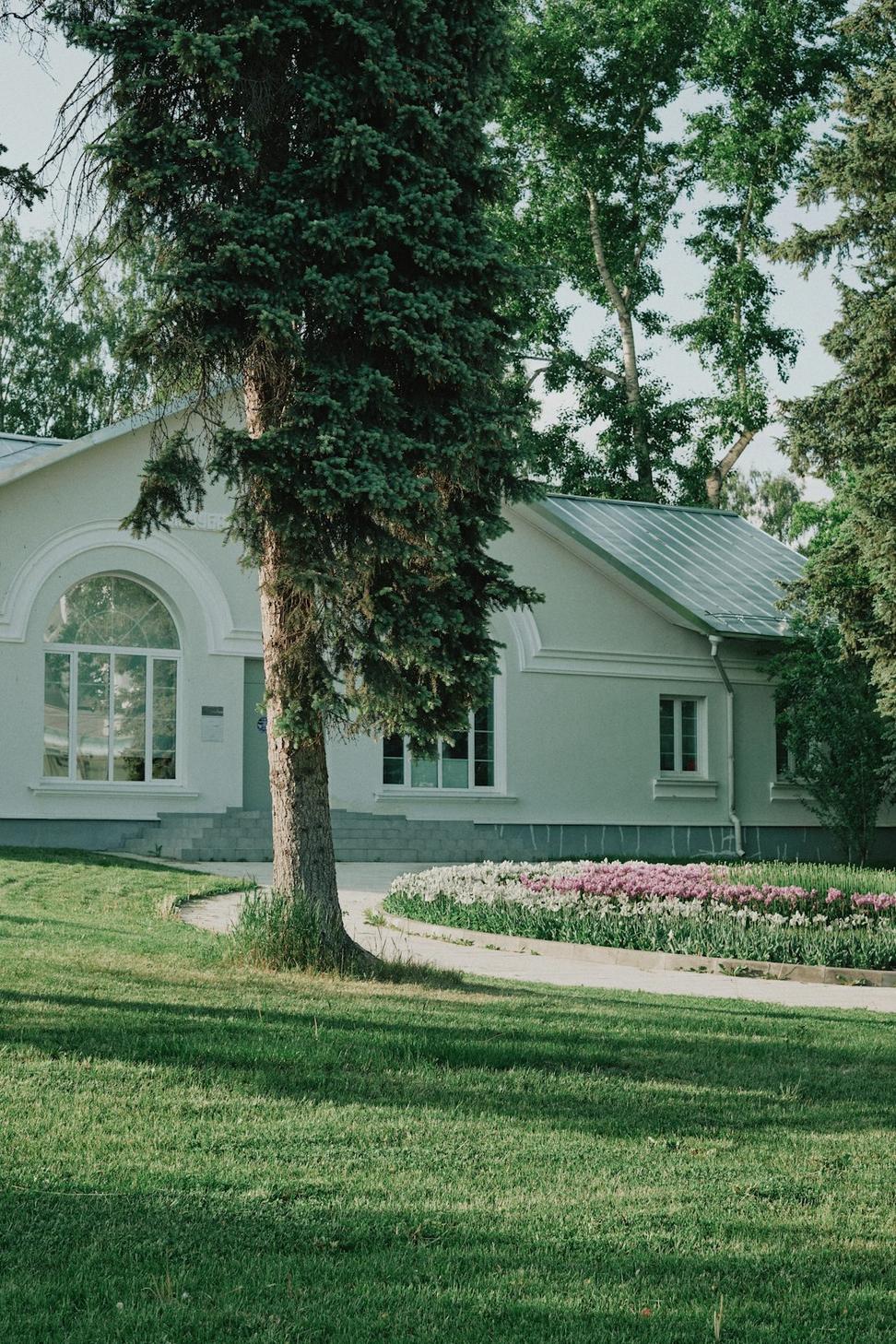
Specialists in ultra-low energy building standards perfect for Canadian winters
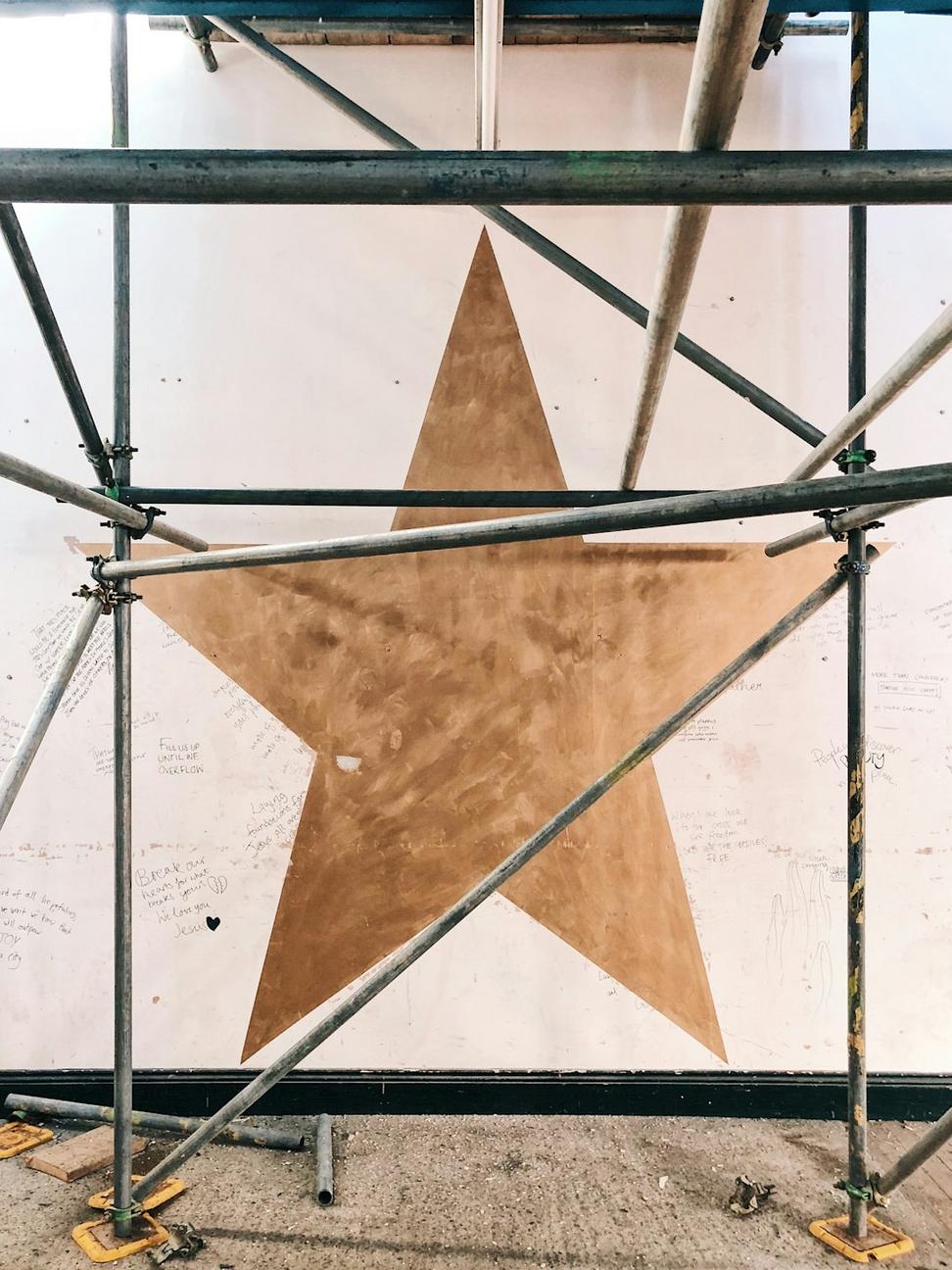
Recognized for consistent delivery of energy-efficient buildings across Canada
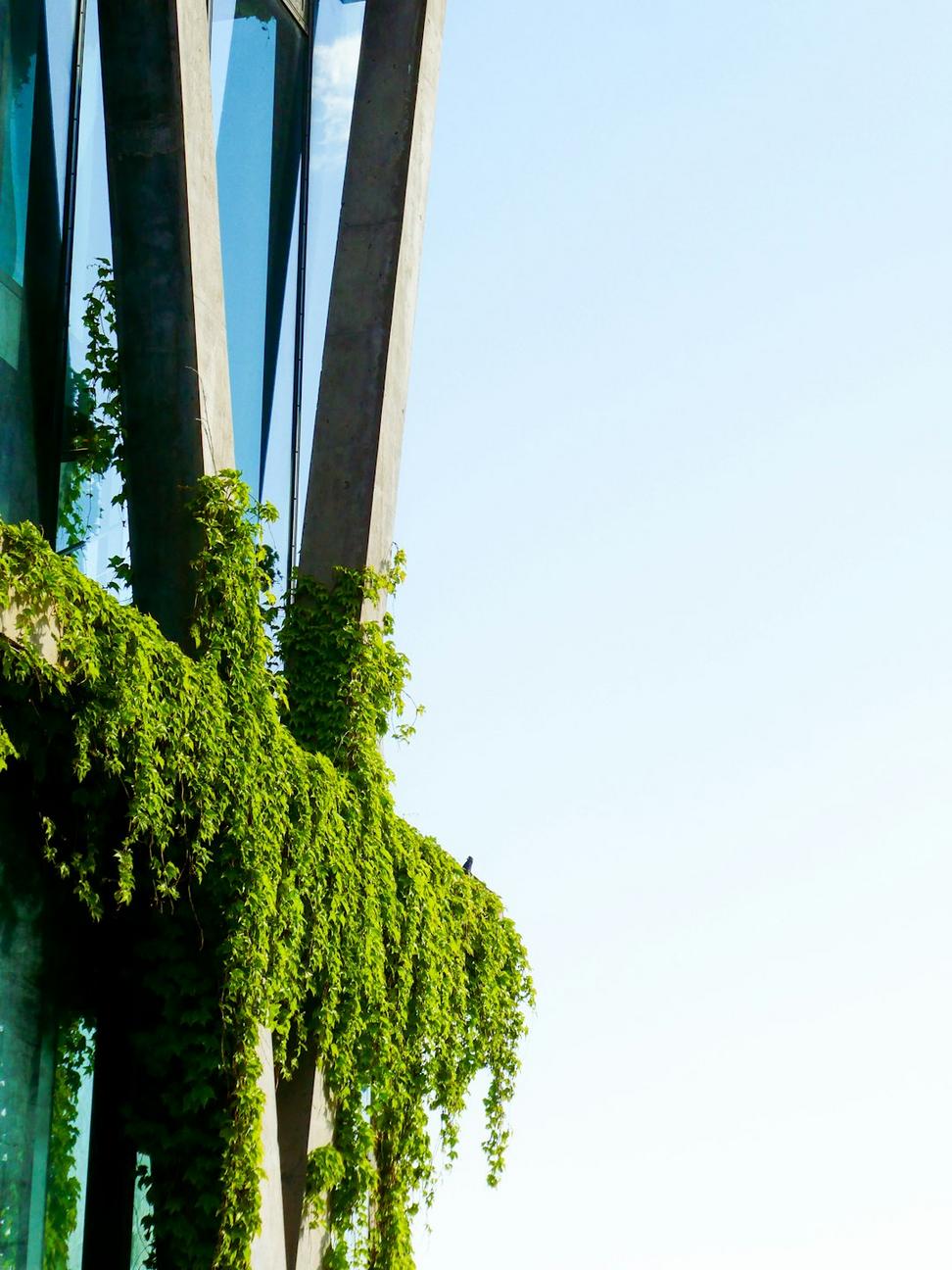
Active members of Canada Green Building Council driving sustainable practices
Designed for future carbon neutrality
Pursuing the highest green standard
Focused on occupant health & wellness
Theory's great and all, but here's what we're actually implementing on every single project that comes through our doors.
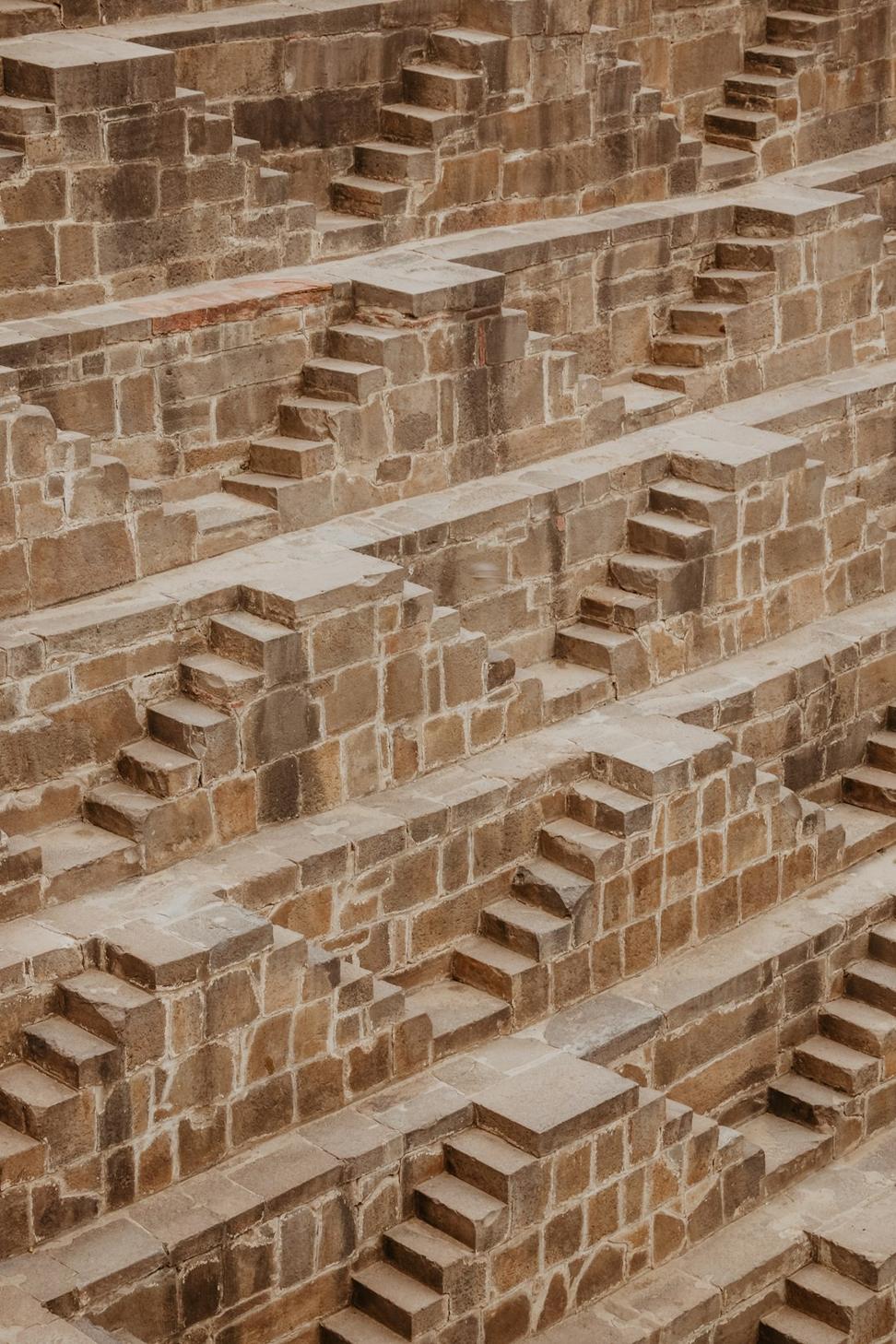
We're not fighting against -40°C winters, we're designing for them. Super-insulated building envelopes, thermal bridge elimination, and airtight construction aren't optional extras - they're baseline requirements.
I've seen too many buildings fail because architects tried to transplant southern designs up north. Our approach is built from the ground up for Canadian reality.
Yeah, we've got limited daylight hours in winter - that's exactly why we maximize every ray we can get. South-facing glazing, thermal mass placement, and strategic shading for summer months.
One of our residential projects cut heating costs by 63% just through smart orientation and window placement. The sun's free - might as well use it.
Shipping materials halfway around the world kinda defeats the purpose of building sustainably, right? We source locally whenever possible - BC timber, regional stone, reclaimed materials from heritage demolitions.
Plus, local materials mean local jobs and suppliers who understand our climate challenges. It's sustainability on multiple levels.
Rainwater harvesting, greywater recycling, low-flow fixtures - we've integrated these into over 90% of our recent projects. Water's gonna be increasingly precious, even in Canada.
Snow melt management is another big one up here. Instead of just dumping it, we're designing systems to capture and utilize that water during drier months.
Heat recovery ventilators (HRVs) are non-negotiable in our designs. You need fresh air, but you don't need to throw away all that heated air in the process. We're capturing up to 95% of that heat energy.
Ground-source heat pumps, radiant floor heating, zoned climate control - these aren't luxury features anymore, they're how you build responsibly in 2025.
Sensors, automation, real-time energy monitoring - we're embedding intelligence into our buildings so they can optimize themselves. Lights that dim when natural light's sufficient, thermostats that learn occupancy patterns.
The data we collect helps us continuously improve our designs. Each building teaches us something for the next one.
Last year we completed a 3,200 sq ft mountain home that produces more energy than it consumes. Yeah, in Whistler, where it snows like crazy.
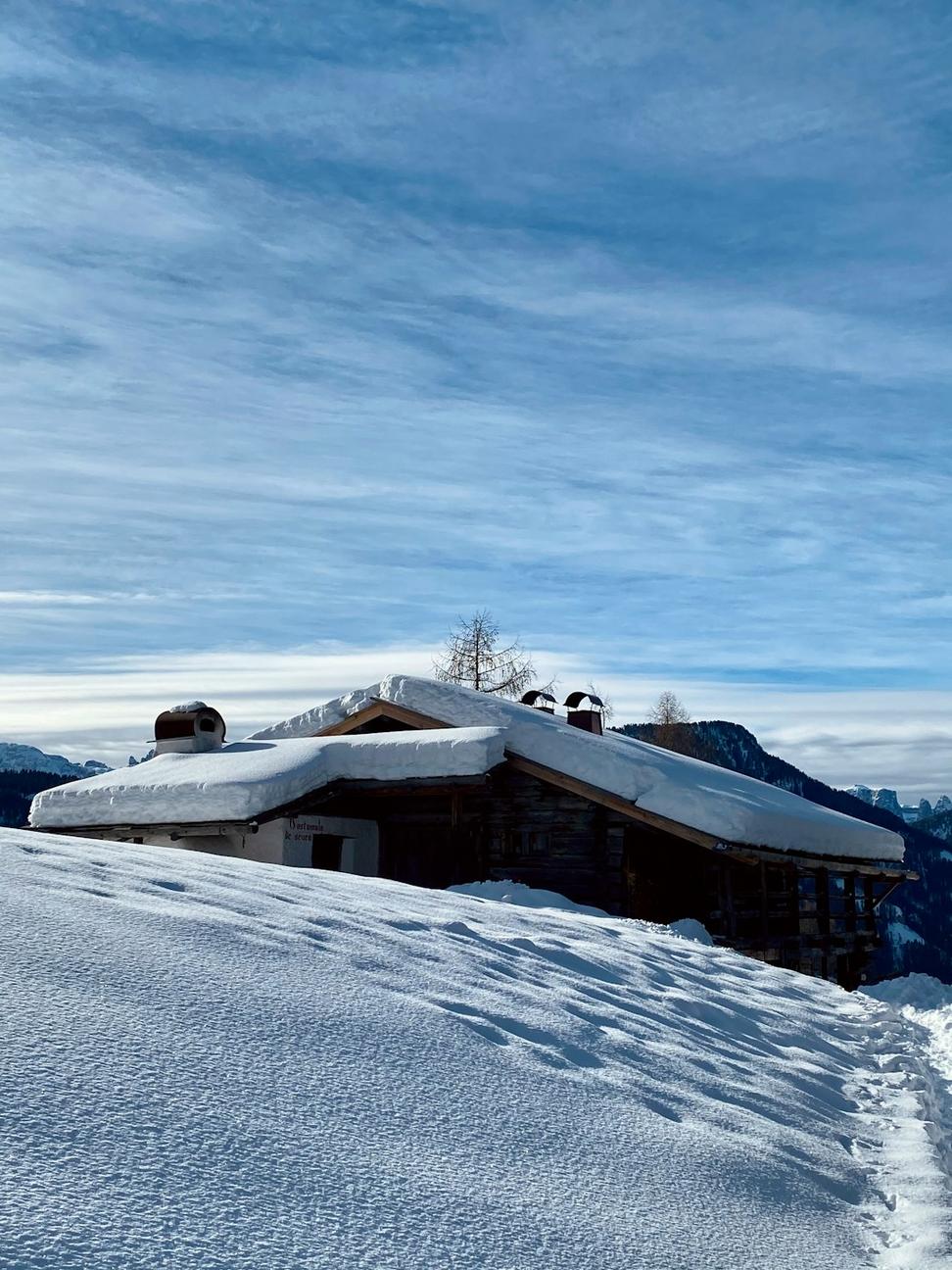
Whether you're planning a new build or renovating an existing structure, we can help you achieve your sustainability goals without compromising on design or comfort.
Let's talk about what's possible for your project. We'll run preliminary energy modeling and show you exactly what kind of performance you can expect.
Start Your Sustainable Project